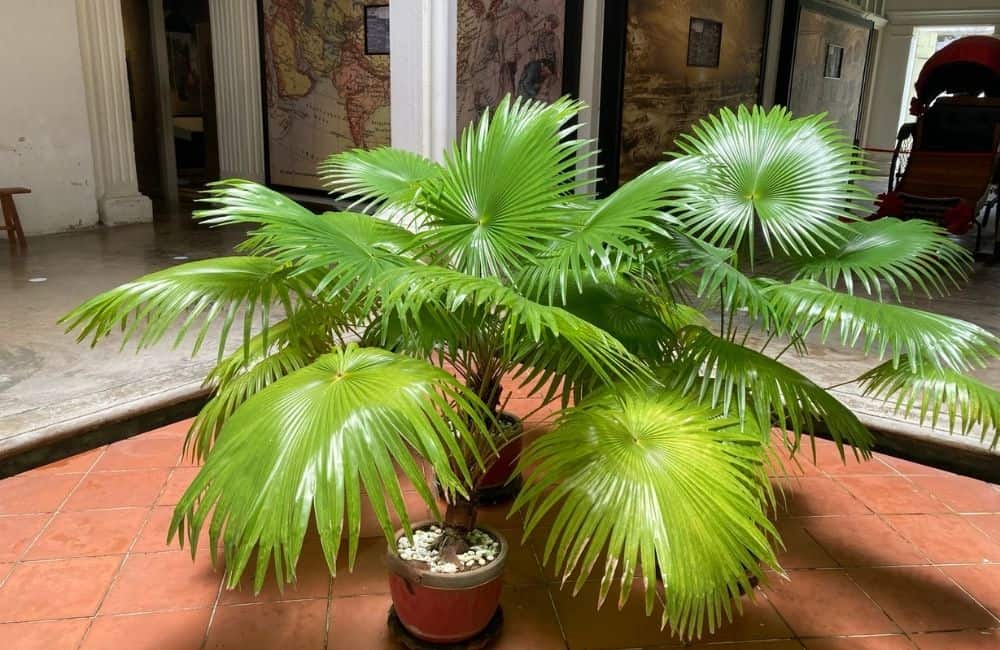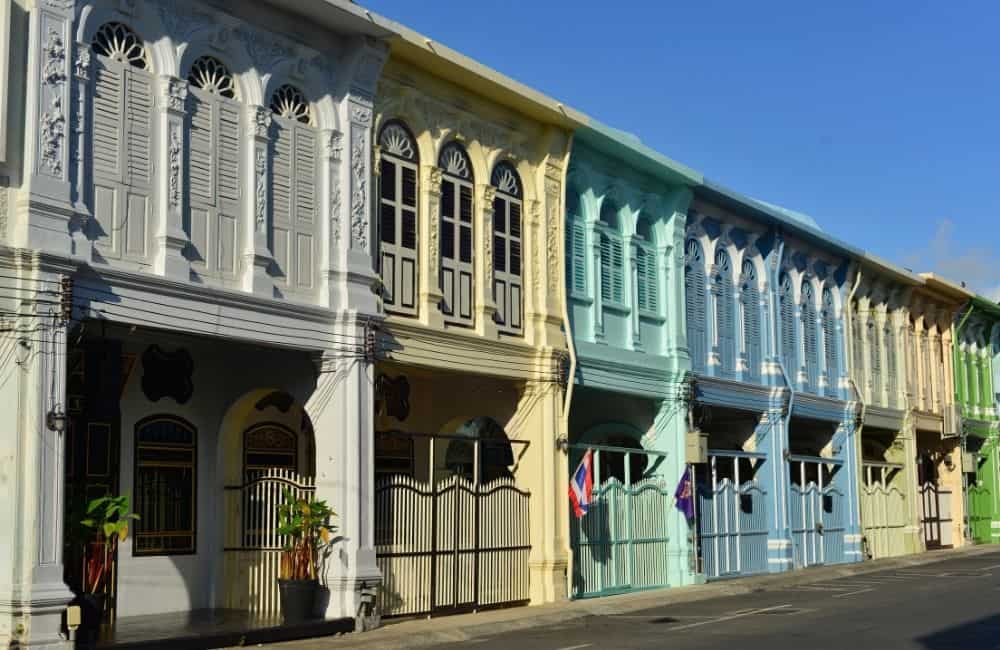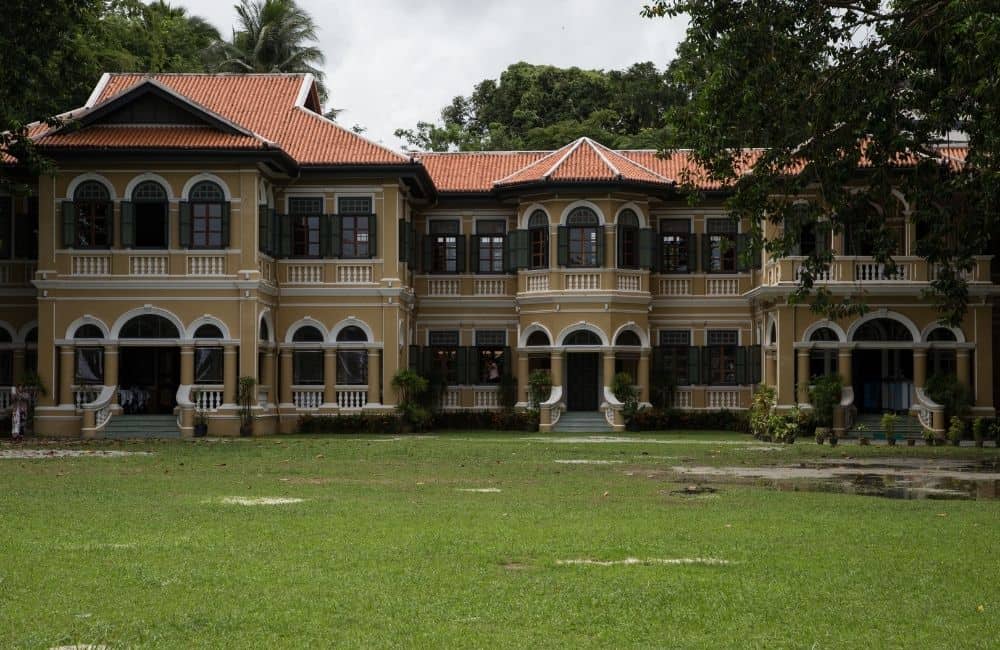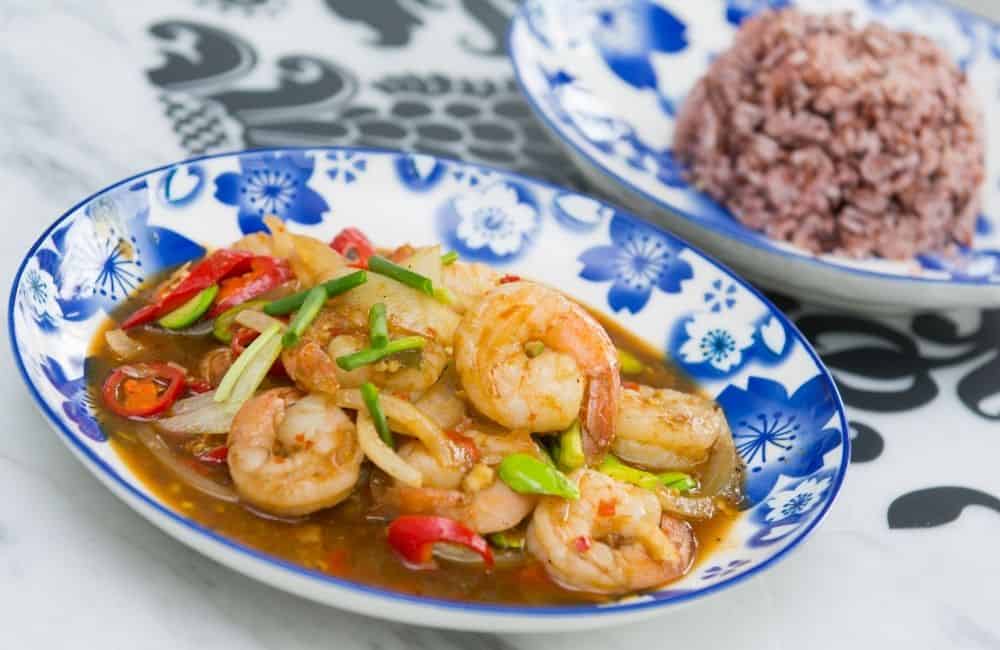No products in the cart.
Phuket has been a prosperous city for hundreds of years
One of the things that testifies to such prosperity is that The unique architectural style known as “Sino-Portuguese” is a blend of Eastern and Western civilization that began in Malacca. It was the first port of the Portuguese people around 2011.
The Portuguese have brought various cultures, especially the building of houses to live in. Various houses were built among the wealthy people in the western style. but relying on Chinese craftsmen to build Therefore, there is a perfect blend of oriental patterns and patterns. until becoming unique
These houses include mansions that are called in the Hokkien Chinese language. “Ang Mo Lao” and a commercial building called “Tiam Chu”, which uses the Portuguese architectural style that often has a unique arch at the bottom of the building. At the heads of the columns are Greek and Roman columns with beautiful patterns. The windows are often made into arches. with wooden shutters decorated with stained glass on top to allow light to penetrate The interior is a living room, a dining room, a living room, and a bedroom may have both downstairs and upstairs, but most importantly, in the middle of the house there must be a well and an opening to allow the wind to ventilate, so it doesn’t get hot, called “chim”. Jae”

For commercial buildings, they are built in succession and are usually two stories. Below is used to trade The upper part is used for housing. These buildings will have a rather narrow width. Most are only 5 meters wide, but the depth can be up to 60 meters. This is because tax laws existed in the Portuguese past. to collect tax according to the width of the building but not mentioned in depth Almost all of the tenement houses are therefore architecturally based on the aforementioned style. The general style is divided into 5 parts, from the front deep into the shop or office, the living room, the relaxation room, the dining room, the bedroom and the kitchen respectively. In the center of the house there is usually a well and a vent. This makes these buildings not sultry in spite of the depths. Perhaps from one road to another, there is still

Another important feature is There are usually 3 arched windows per booth, decorated with wooden shutters and stained glass. The head of the arch often has various patterns that combine Chinese motifs such as peonies, dragons, lions, blended harmoniously with Greek and Roman columns. until making it a unique one of this kind of building Importantly, between the row houses and the row houses, there will be an arch to be a walkway that can pass through without getting wet, called “Nong Kha Kee” or an arcade, meaning “5 foot walkway”.
Sino-Portuguese architecture began to spread from Malacca to Penang. And spread later to Phuket around the year 2446 in the reign of King Rama V, the first mansion that was built was the Chinpracha House. of Phra Phithak Chinpracha (Tan Ma Siang) Tanthavanich’s original miner at Krabi Road as a house of residence By bringing in Chinese craftsmen from Penang to build, using various materials imported from other cities from Penang, such as Holland house fences. italian floor tiles Most of the furniture is heirlooms from China. But because of the convenience of doing most of the business So he came to live at “Ban Lad” in the city, which is the China Inn building. Thalang Road today By giving the house to the eldest son, Khun Chin, who later had an heir, Khun Pracha Tanthavanich, who named this house Chinpracha House. It is to honor and remember your father. The house is currently in the care of Mr. Jaroonrat Tanthavanich and is open as a living museum. There is a story of the past in its entirety. for the new generation to learn

Due to being a large family since ancient times, having many grandchildren after giving the Chinpracha House to the eldest son, about 20 years later Therefore, another mansion was built as a large mansion. in the area adjacent to the Chinpracha House To live together with the descendants of a large family with love and harmony and respect for each other according to the dignity or generation of the Chinese people. This mansion is now the Blue Elephant Restaurant. and inherited ownership among heirs It is considered the most beautiful Sino-Portuguese building in Phuket. and to commemorate the pride of future generations
Chinpracha Mansion is the proud birthplace of the Sino-Portuguese house building. that later spread to the general city of Phuket Either it’s a mansion or a house. “Ang Mo Lao” and the “Tiam Chu” row house of famous families such as the Na Ranong family, Hongyok, Koysomboon, Boonsung, Vanich, Ekwanich, Nganthawee, Thongton, Thavornwongwong, Tantiwit, Upatitsaring, Udomsap and Chua. Chuwong, etc.

Nowadays, Sino-Portuguese architecture in Old Phuket Town is located along Thalang Road, Krabi Road, Dibuk Road, Phang Nga Road, Yaowarat Road, Ratsada Road, Ranong Road and Phuket Road.
